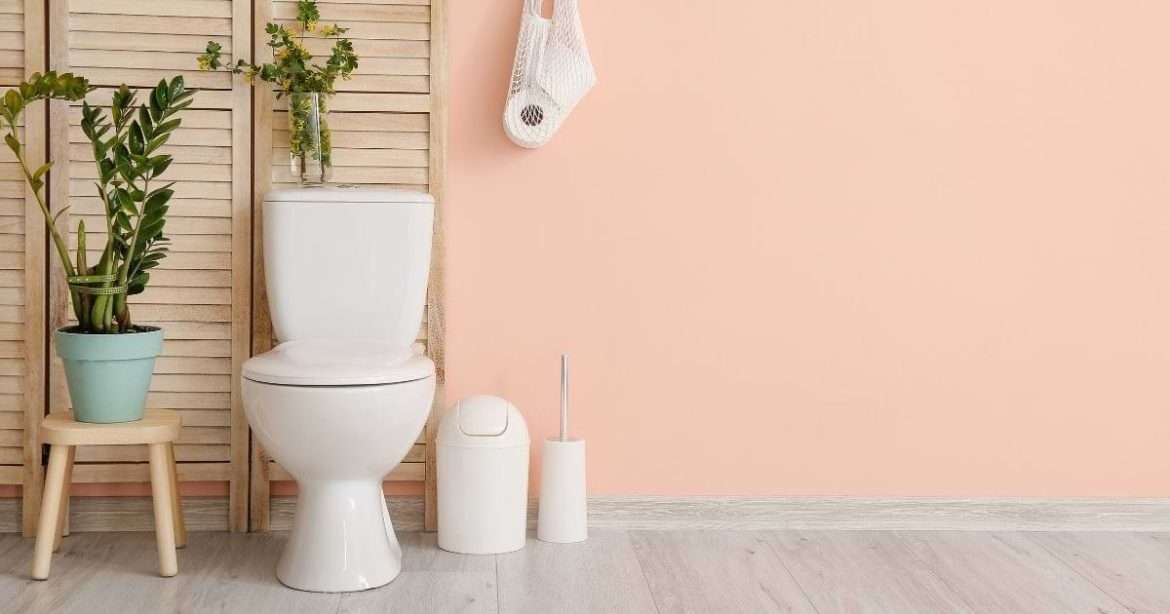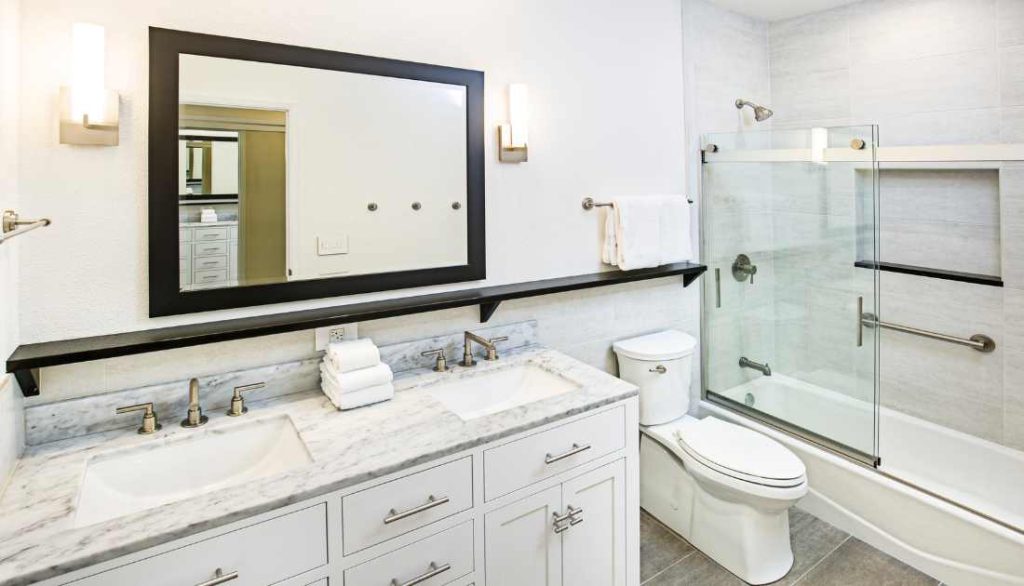Table of Contents
As we move forward in our modern world, the importance of proper building codes and regulations cannot be understated. These guidelines get created to ensure the safety of those occupying a building and maintain or improve efficiency and accessibility. One such area that requires strict adherence is the minimum size requirement for toilet rooms in buildings. Want to know the importance of a minimum size of toilet room?
Adequate space allocation for these facilities promotes hygiene and comfort and reduces health risks associated with overcrowding. This article focuses on why it is imperative to comply with minimum size requirements when designing toilets in new buildings or renovating existing ones. It highlights its significance for both commercial and residential properties alike.
Health Implications Of Inadequate Toilet Room Sizes
As per established guidelines, minimum size requirements for toilet rooms in commercial or public buildings are not arbitrary. Proper ventilation and adequate space allocation can ensure efficient air circulation, which promotes hygiene and reduces health risks associated with overcrowding. Inadequate sizes may also hinder cleaning efforts, allowing harmful bacteria to accumulate.
Small toilet room size constrains mobility within the area and poses physical risks of collisions or falls. It is particularly relevant to disabled individuals who require more maneuvering space to access these facilities safely.
Essentially, inadequate sizes jeopardize sanitation and safety standards, potentially resulting in detrimental long-term health repercussions for building occupiers where such conditions persist. Adherence must be considered necessary instead of optional if we want healthy communities that thrive on comfort, accessibility, cleanliness, and safety.
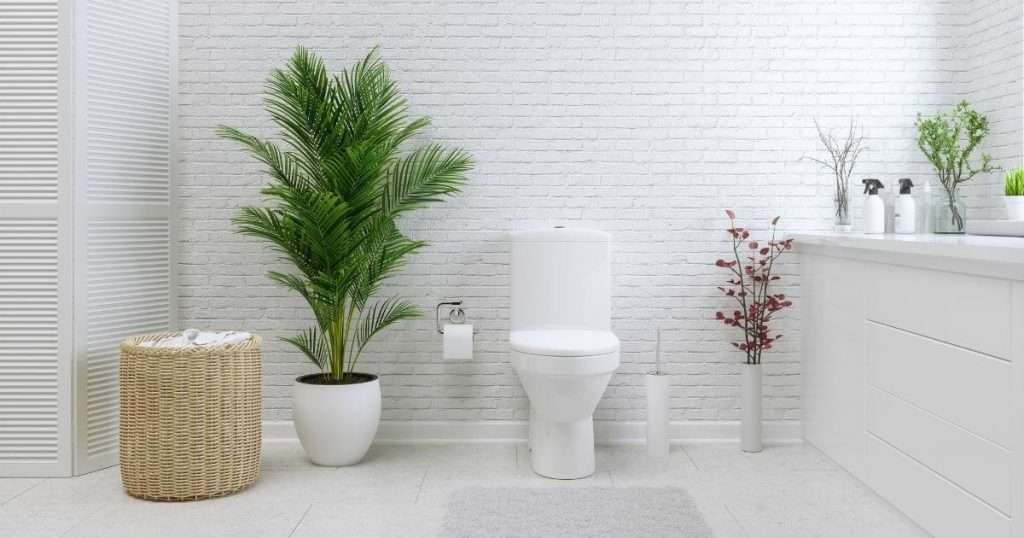
Meeting Minimum Size Of Toilet Room Requirements for Accessibility
Meeting minimum size requirements for accessibility is a crucial aspect of building design. It is essential in the case of toilet rooms, where adequate space allocation can drastically improve hygiene and reduce health risks associated with overcrowding.
By complying with minimum size requirements, building owners can ensure their facilities are accessible to people of all abilities. While also promoting comfort and efficiency. For example, many building codes require a minimum floor area of 30 square feet for each toilet room.
Additionally, there must be sufficient clearance around the toilet bowl and other fixtures to allow for easy maneuverability by wheelchair users or individuals with mobility impairments. Failure to comply with these regulations risks occupants and violates legal standards designed to protect public safety.
Meeting minimum size requirements for accessibility is essential to designing safe and efficient buildings. Building owners should strive to create spaces accommodating everyone’s needs while prioritizing health and well-being. Whether constructing new facilities or renovating existing ones, compliance with relevant regulations will help ensure that toilets remain functional and accessible over time.
Economic Benefits Of Properly Sized Toilet Rooms
Properly-sized toilet rooms provide several economic benefits to building owners and occupants.
Firstly, they enhance the functionality and convenience of the facility, reducing wait times for restroom usage. This improves productivity among workers who no longer need to waste valuable time queuing outside occupied restrooms.
Secondly, properly-sized toilets result in reduced maintenance costs. With more space available, there is less likelihood of damage caused by overcrowding or misuse. The more extensive facilities are also easier to clean and disinfect, which can prevent costly repairs down the line.
Finally, larger toilets lead to an overall increase in property value due to the perceived value of enhanced amenities by potential renters or buyers.
Building owners prioritizing modern standards regarding safety protocols and customer satisfaction will attract more business than those providing only standard accommodations.
Though it may seem like just another set of regulations. Businesses must adhere to – compliance with minimum bathroom size requirements. It provides countless financial advantages and greater comfort and sanitation for building tenants and visitors.
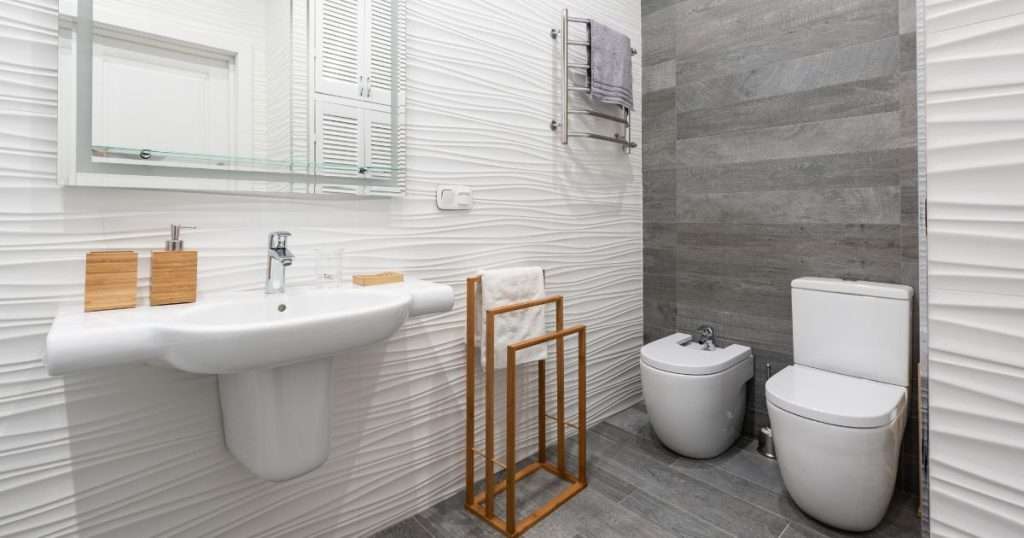
Overcrowding & Its Effects On Hygiene & Comfort
Overcrowding can significantly impact hygiene and comfort, particularly in shared spaces like toilet rooms. When too many people get crowded into a small space, the risk of spreading germs and bacteria increases substantially. This can lead to more illnesses being transmitted between individuals, potentially causing widespread outbreaks that pose a severe health risk.
In addition to health concerns, overcrowding affects overall comfort levels within toilet rooms. Users may feel cramped or uncomfortable during their visits with limited space available for maneuvering and performing necessary tasks. This discomfort can be particularly challenging for elderly or disabled individuals who require additional room to navigate safely.
To address the minimum size of toilet rooms and promote better hygiene in public restrooms, strict regulations exist regarding the minimum size requirements for toilet facilities in buildings. By ensuring adequate space allocation for these critically important areas within our built environment, we help maintain safety alongside convenience.
Moreover, it allows everyone’s access regardless of ability while promoting good cleanliness with minimum hassle. It is paramount when it comes down to either taking care of oneself after nature’s call or doing so quietly and discreetly to protect from insecurities common nowadays. Thanks to society putting its guard up constantly.
Importance Of Adequate Space For Privacy & Dignity
Providing adequate space is crucial to ensuring individuals have the privacy and dignity they deserve, particularly in shared areas like public restrooms. The minimum size requirement for building toilet rooms helps achieve this goal by providing enough space for people to move freely and safely while using the facilities. It also allows for easy cleaning and maintenance, reducing the risk of disease transmission.
Insufficient space can lead to discomfort and humiliation, especially for people with disabilities or needing assistance. It can also increase the likelihood of accidents due to overcrowding or lack of maneuverability, resulting in injury or embarrassment.
Compliance with a minimum size of toilet room requirements shows a commitment to promoting inclusivity and respect for all individuals’ needs within a building or facility. Adequate space allocation not only upholds health regulations but exhibits compassion towards all who utilize these shared spaces daily.
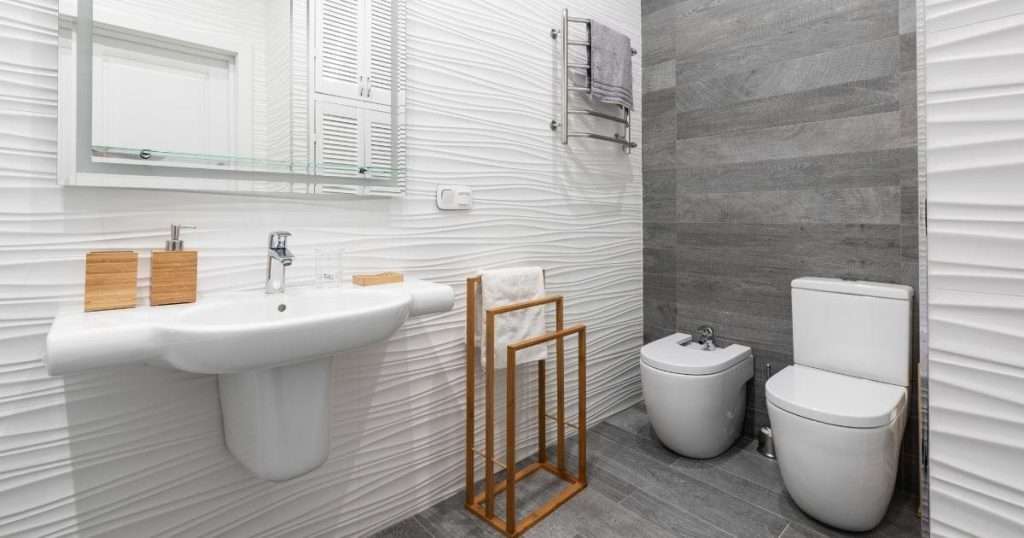
Role Of Building Codes In Ensuring Safe
Building codes play a crucial role in maintaining the safety and efficiency of spaces, particularly regarding minimum size requirements for facilities such as toilet rooms. These regulations are put in place to ensure sufficient space for occupants to use these essential areas comfortably and safely.
Failure to comply with these rules can lead to serious health risks associated with overcrowding, poor hygiene, and inadequate accessibility. Toilet rooms are not only critical for personal hygiene but also critical indicators of the quality of buildings. A building’s adherence or non-adherence to minimum size standards speaks volumes about its regard for people’s welfare and ease of living.
Properly sized toilet rooms create healthy environments that promote cleanliness and boost overall well-being. It maximizes usage efficiency on resource expenditures such as water consumption.
As we progress into the future, where technological advancements in construction become commonplace, building codes remain integral. Because they provide clear guidelines on ensuring societal happiness through public safety priorities, one physiological urge at a time.
Vital Measurements for a Functional Bathroom
Toilet: The minimum size of a toilet room ensures comfort and functionality. Adequate space around the toilet (usually 15 inches on each side) is essential for easy access and maneuverability. Additionally, a minimum clearance of 21 inches in front of the toilet is necessary for comfortable sitting and standing.
Shower: A functional shower requires careful consideration of size. The ideal minimum size for a shower is around 36×36 inches, providing ample room for movement and accessibility. However, larger showers offer increased comfort and functionality, especially for individuals with mobility concerns.
Bath: The minimum size for a functional bath depends on various factors, including the intended use and available space. Generally, a standard bathtub measures around 60 inches in length and 30 inches in width, providing adequate space for bathing comfortably.
Vanity: A functional vanity requires sufficient space for storage and grooming activities. The minimum size for a vanity depends on the number of users and storage needs but typically ranges between 24 to 36 inches in width.
Above-Counter Basins: The size of above-counter basins should complement the vanity and overall bathroom design. While there is no standard minimum size, a basin diameter of around 16 to 20 inches provides ample space for washing and adds visual appeal to the bathroom.
Vanity-Basin Proportion: Maintaining a harmonious proportion between the vanity and basin is crucial for aesthetic and functional purposes. A general rule of thumb is to ensure that the basin’s width does not exceed 80% of the vanity’s width, allowing sufficient counter space for toiletries and grooming essentials.
Towel Rail: The placement and size of towel rails are essential for convenience and aesthetics. A minimum length of 18 to 24 inches allows for proper hanging and drying of towels, while the rail’s height should be easily accessible to all users, typically around 48 inches from the floor.
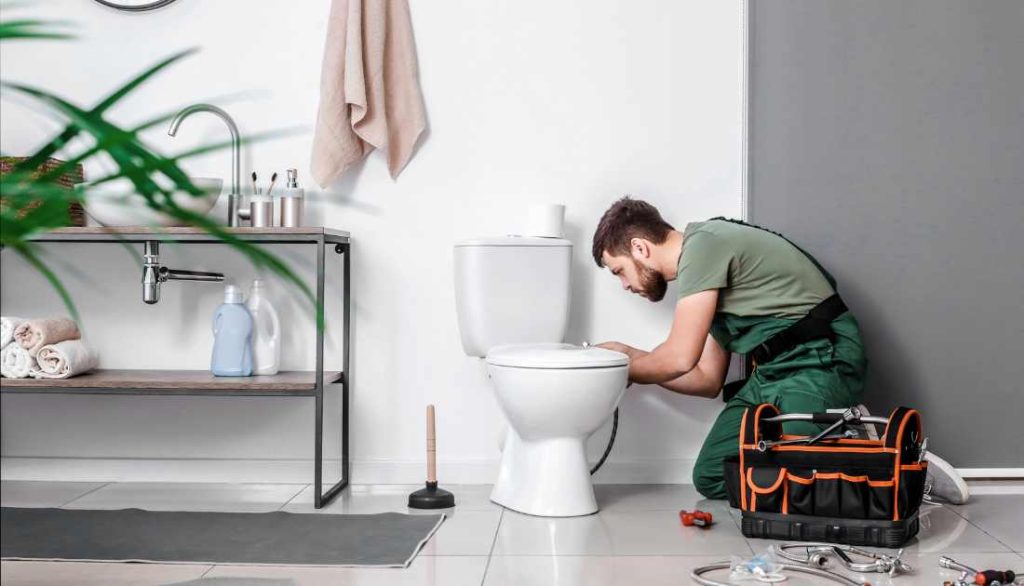
How big is a typical toilet?
A typical toilet room size depends on various factors like building codes, space availability, and user convenience. However, for residential buildings, the minimum size of a toilet room is typically around 30 square feet. This allows enough space for the toilet fixture, a sink, and sufficient room for movement. Commercial buildings might have larger toilet rooms to accommodate higher foot traffic.
How tall is the toilet seat from the floor on an ADA-compliant toilet?
According to ADA (Americans with Disabilities Act) standards, the toilet seat height from the floor on an ADA-compliant toilet should be between 17 and 19 inches. This range ensures accessibility for individuals with mobility impairments, making it easier for them to sit down and stand up comfortably.
What is the rough-in measurement of a standard toilet?
The rough-in measurement of a standard toilet refers to the distance between the center of the toilet’s drainpipe and the finished wall behind it. Most standard toilets have a rough-in measurement of around 12 inches, although some models may have 10 or 14-inch rough-ins. Measuring this distance accurately during installation is essential to ensure proper alignment and functionality.
Recommended Dimensions for Toilet Room
For optimal comfort and accessibility, the recommended dimensions for a toilet room should adhere closely to specified measurements:
To Front Obstruction (Recommended):
A minimum clearance of 36 inches (91 cm) in front of the toilet is advised. This ample space allows for easy maneuverability and ensures comfort for users.
To Side Wall (From Face):
A minimum distance of 12 inches (30.5 cm) from the face to the side wall is recommended. This ensures users have sufficient space for movement and reduces the feeling of confinement.
To Side Wall (From Center):
Maintaining a minimum of 22 inches (56 cm) from the center of the toilet to the side wall is recommended. This provides users with adequate space for comfortable usage and ease of access.
Toilet Paper Reach (From Face):
Placing the toilet paper within a reach of 12 inches (30.5 cm) from the face ensures convenient access for users without straining or discomfort.
By adhering to these recommended dimensions, toilet rooms can offer optimal functionality and comfort for users.
Conclusion
Compliance with minimum size requirements for toilet rooms provides numerous benefits for building occupants, especially regarding safety, health standards, and ease of access. Implementing thoughtful design solutions such as optimizing ventilation systems or utilizing multi-use fixtures like dual-flush toilets or touchless faucets may achieve better outcomes than merely meeting code regulations alone.
